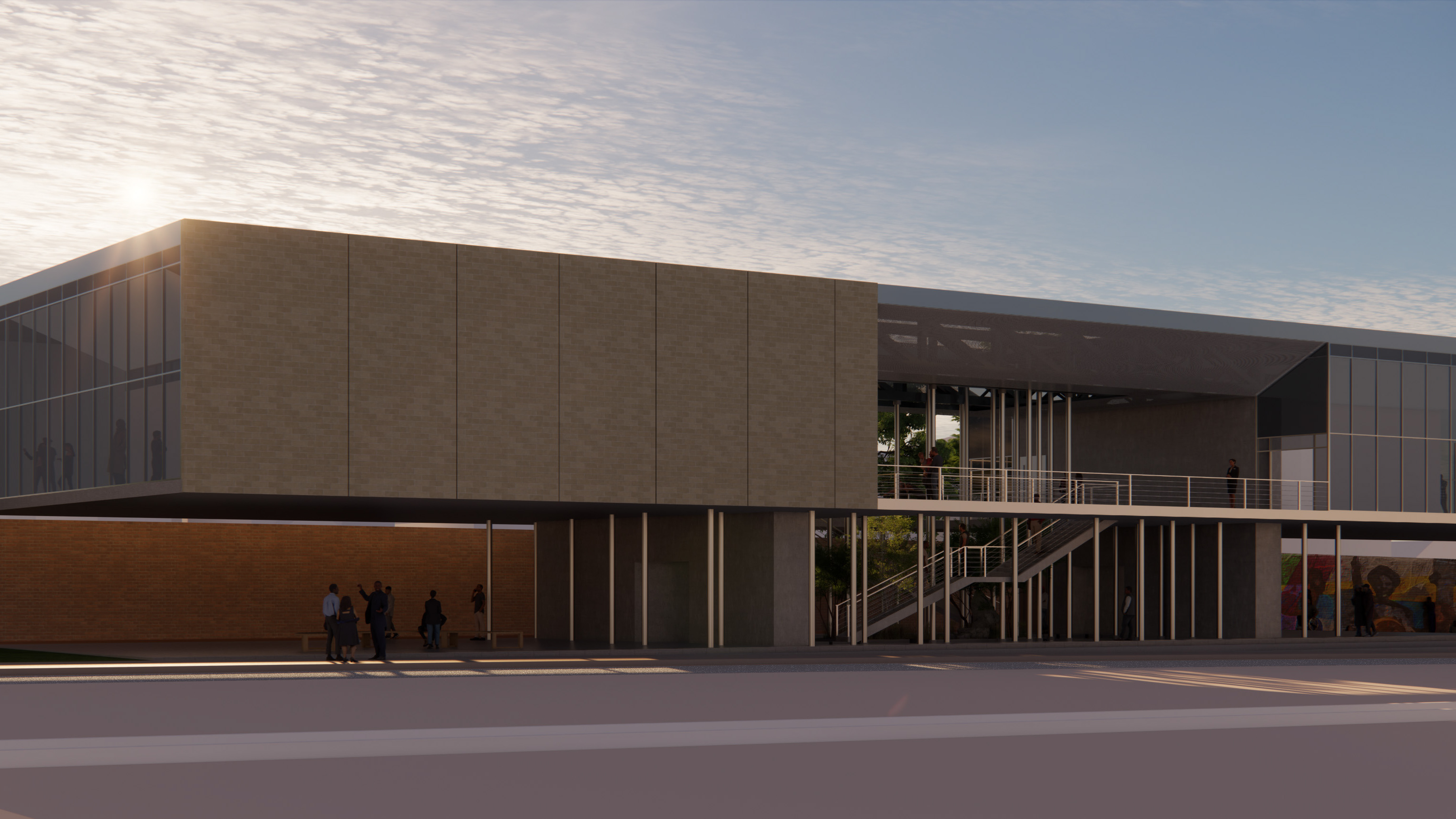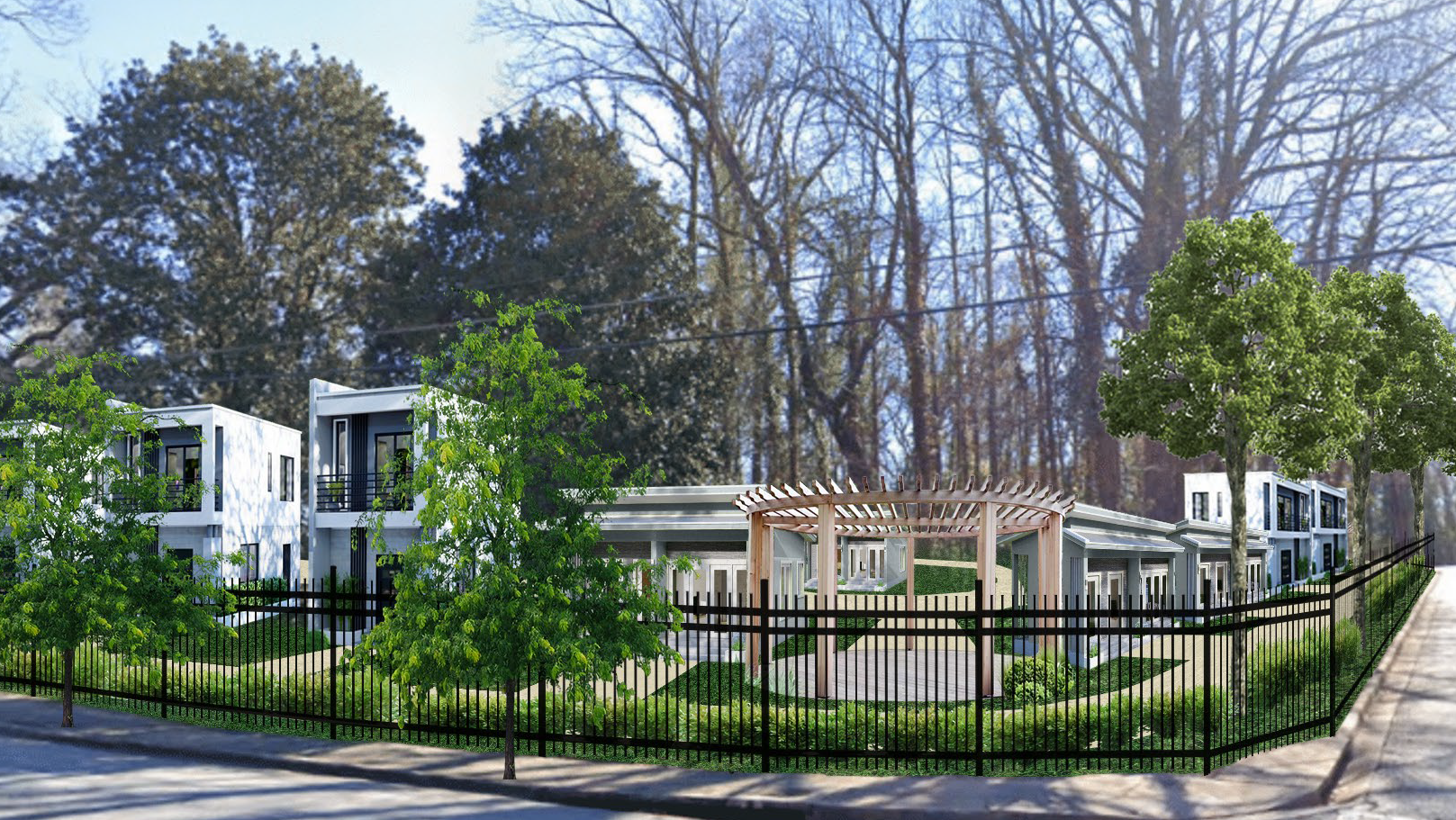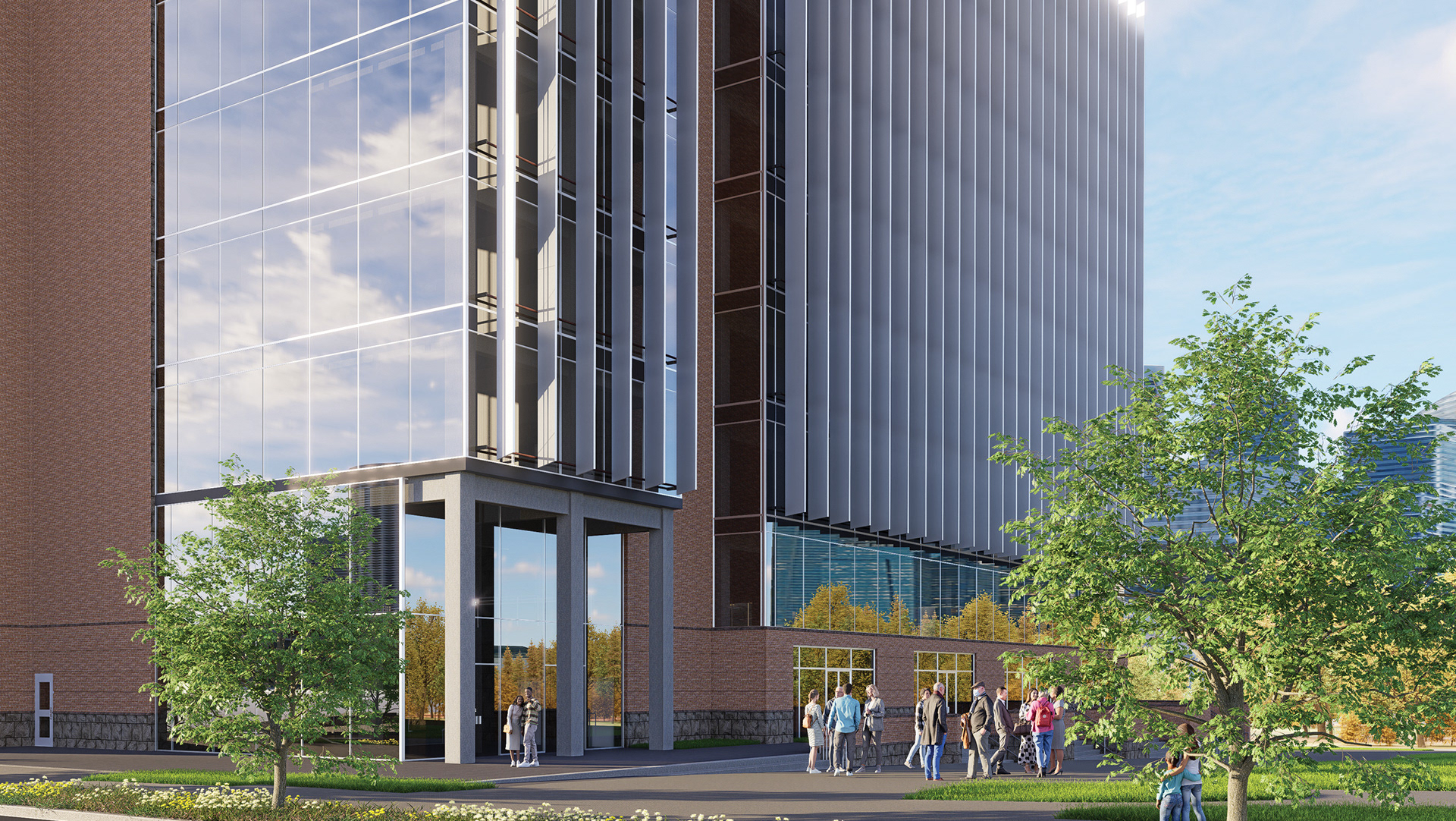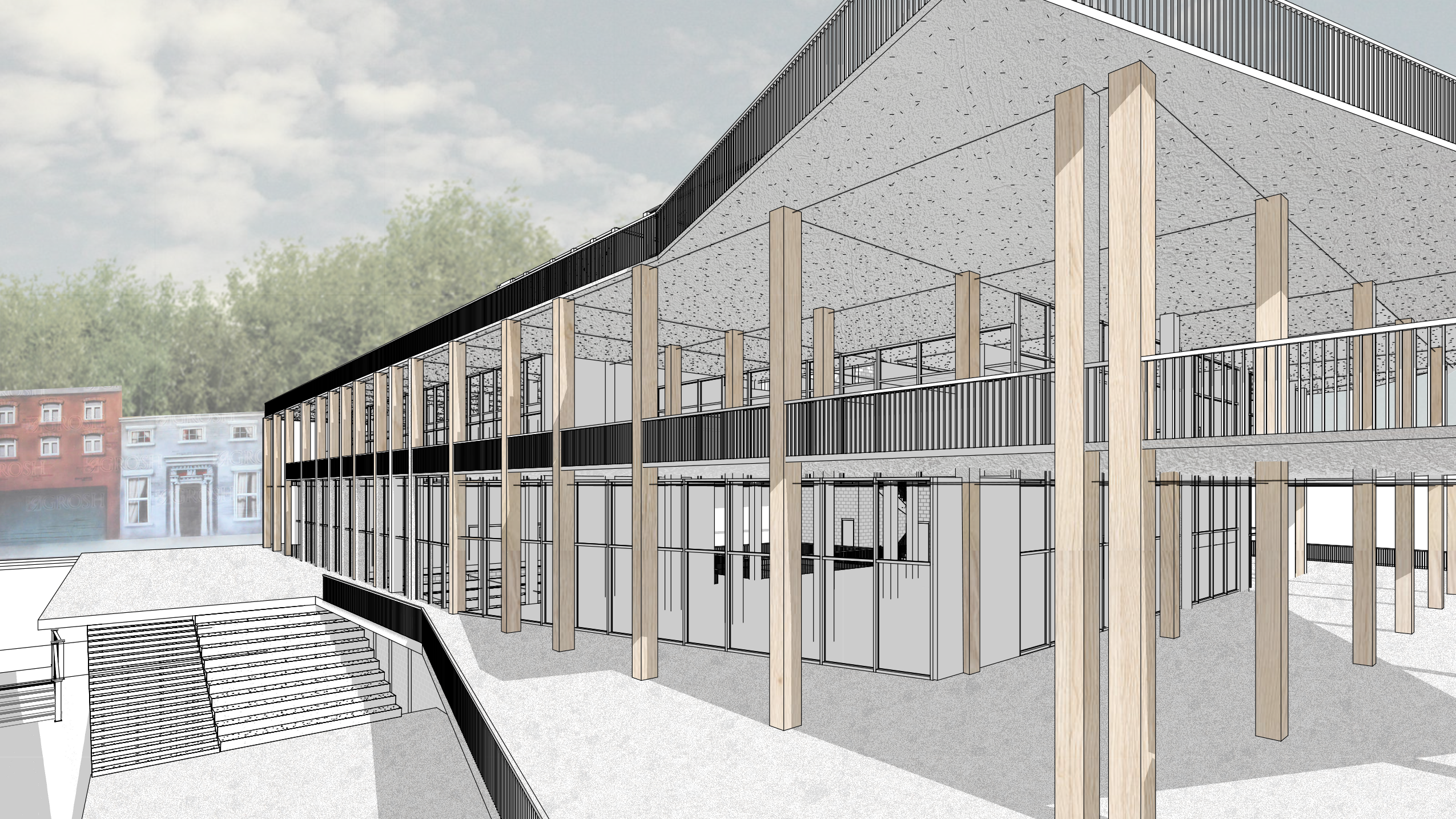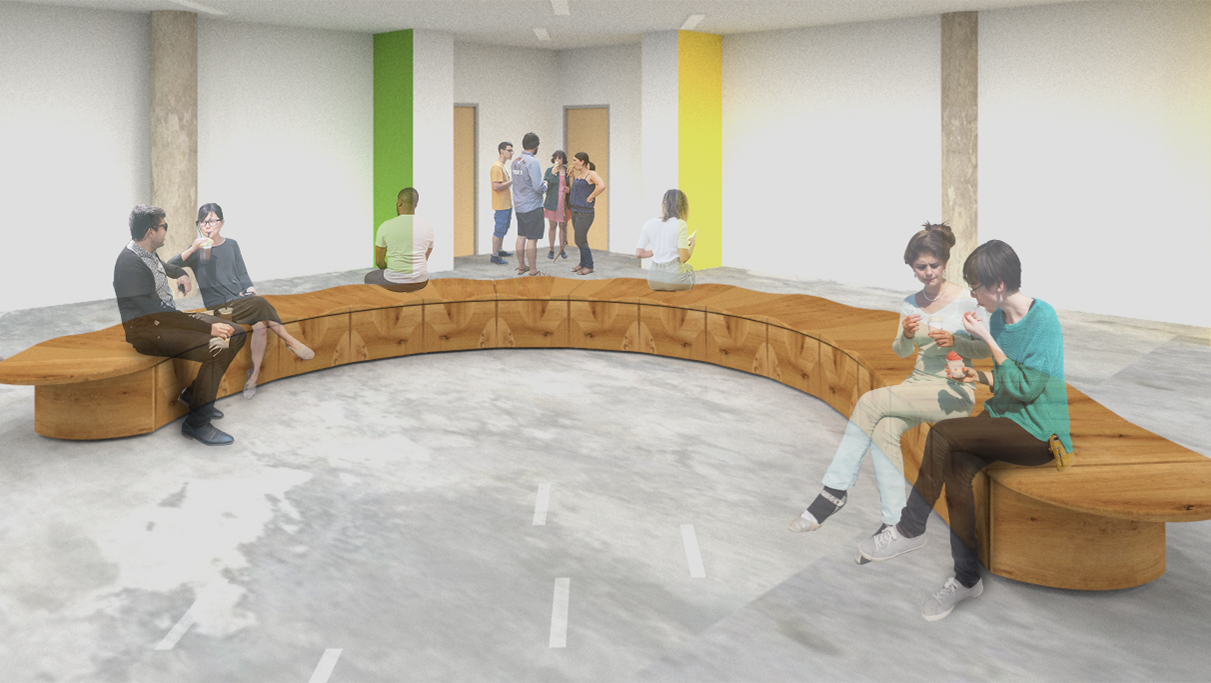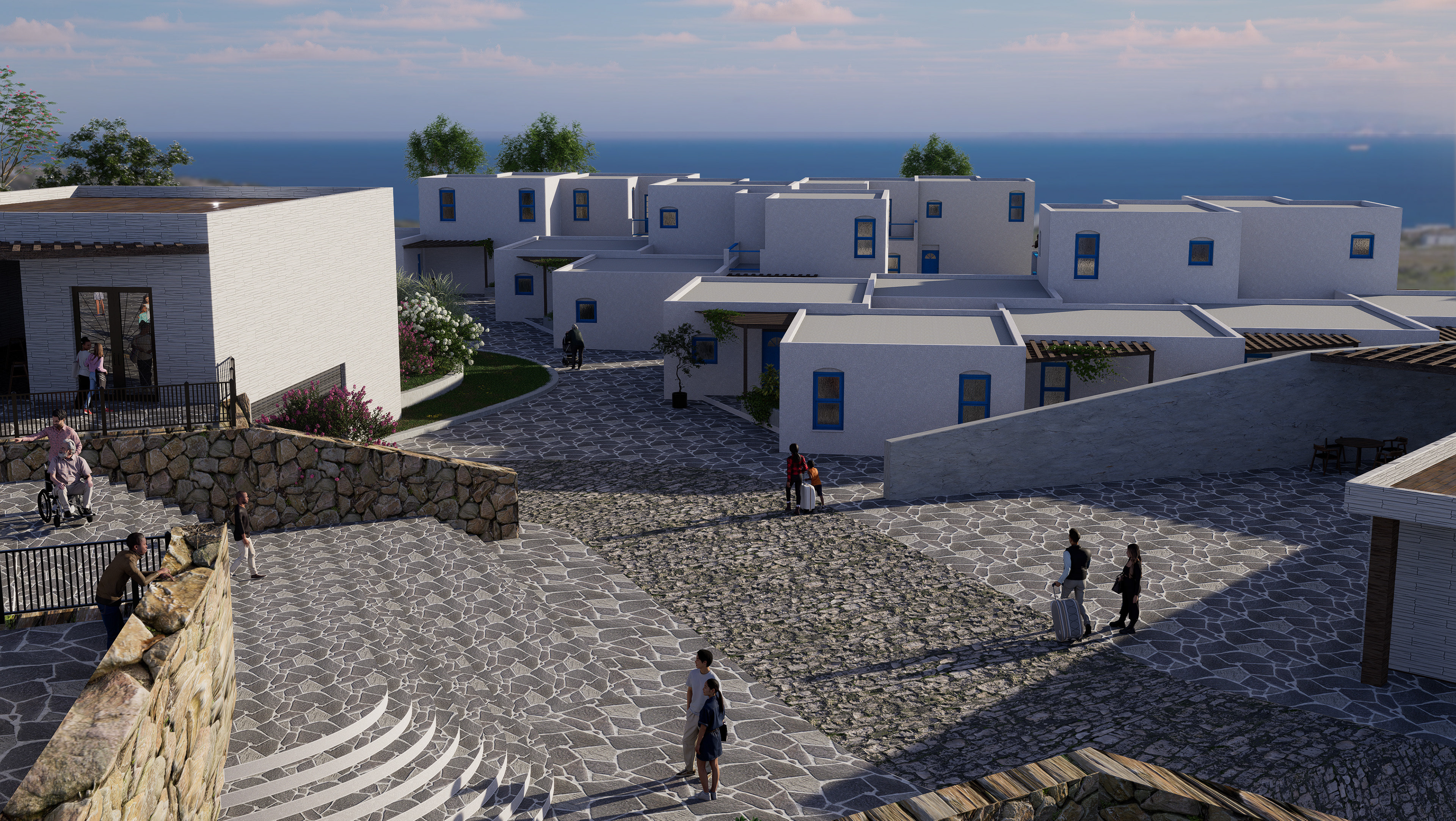Midtown Recreation Center is an access-focused municipal gymnasium and health city in the heart of Downtown Atlanta. Tasked with designing a facility that is comprised of 50% assigned and climate-controlled spaces and 50% “open” or non-climate-controlled spaces, the facility blends the inside with the outside utilizing an extensive ramp surrounding the main core of the building to serve as a transitional space between the two.
The driving design concept is the alternating patterns of visibility inside the building, giving the appearance of stacking floating volumes and prompting curiosity and excursion from those outside. The primary skin of the building is a thin perforated metal veil that serves as the translucent mesh protecting the circulation, and providing obscurity to the program within the building.
concept sketch of the program stack and facade system
section of rec center facing east (developed from above initial sketch)
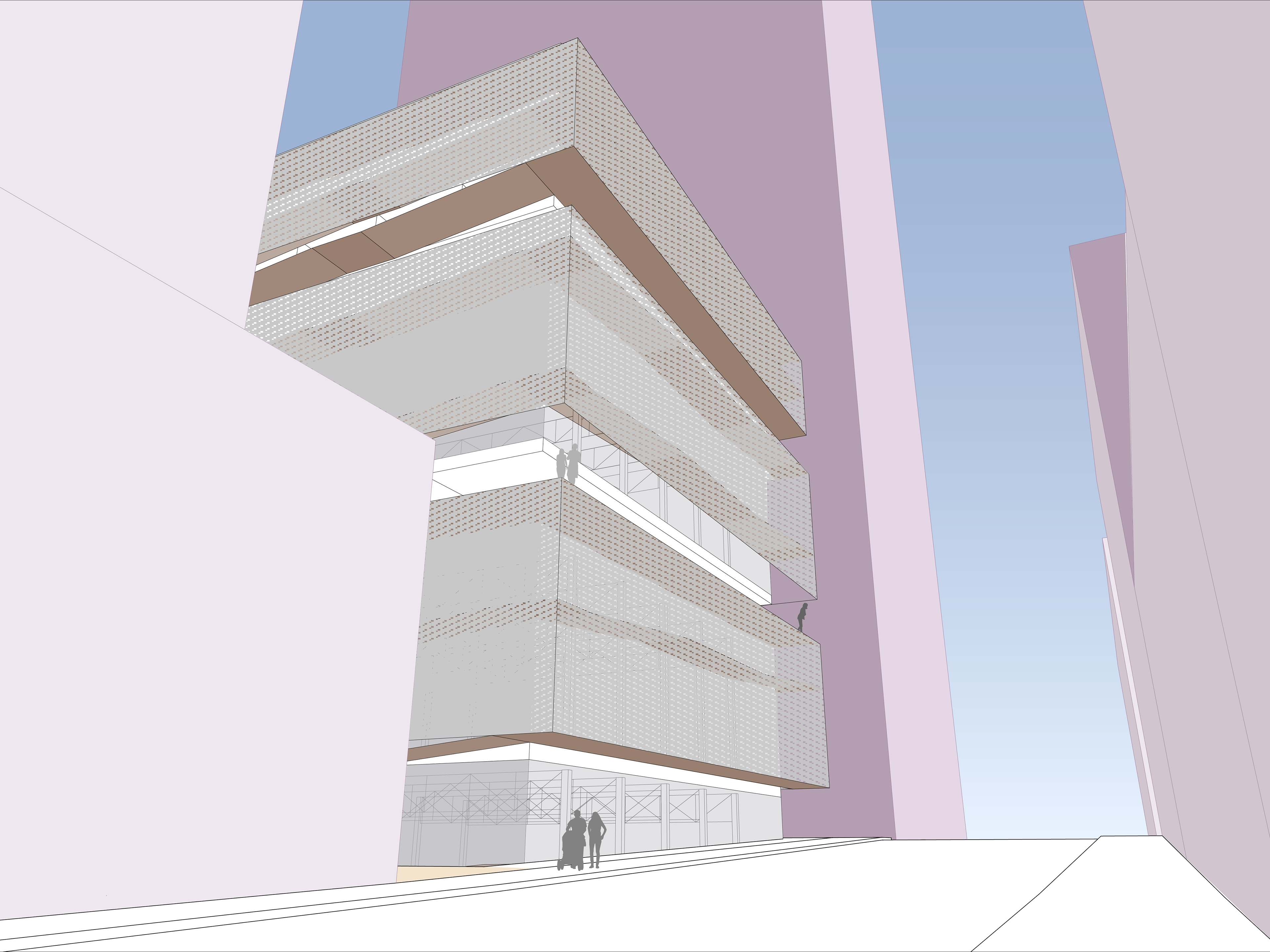
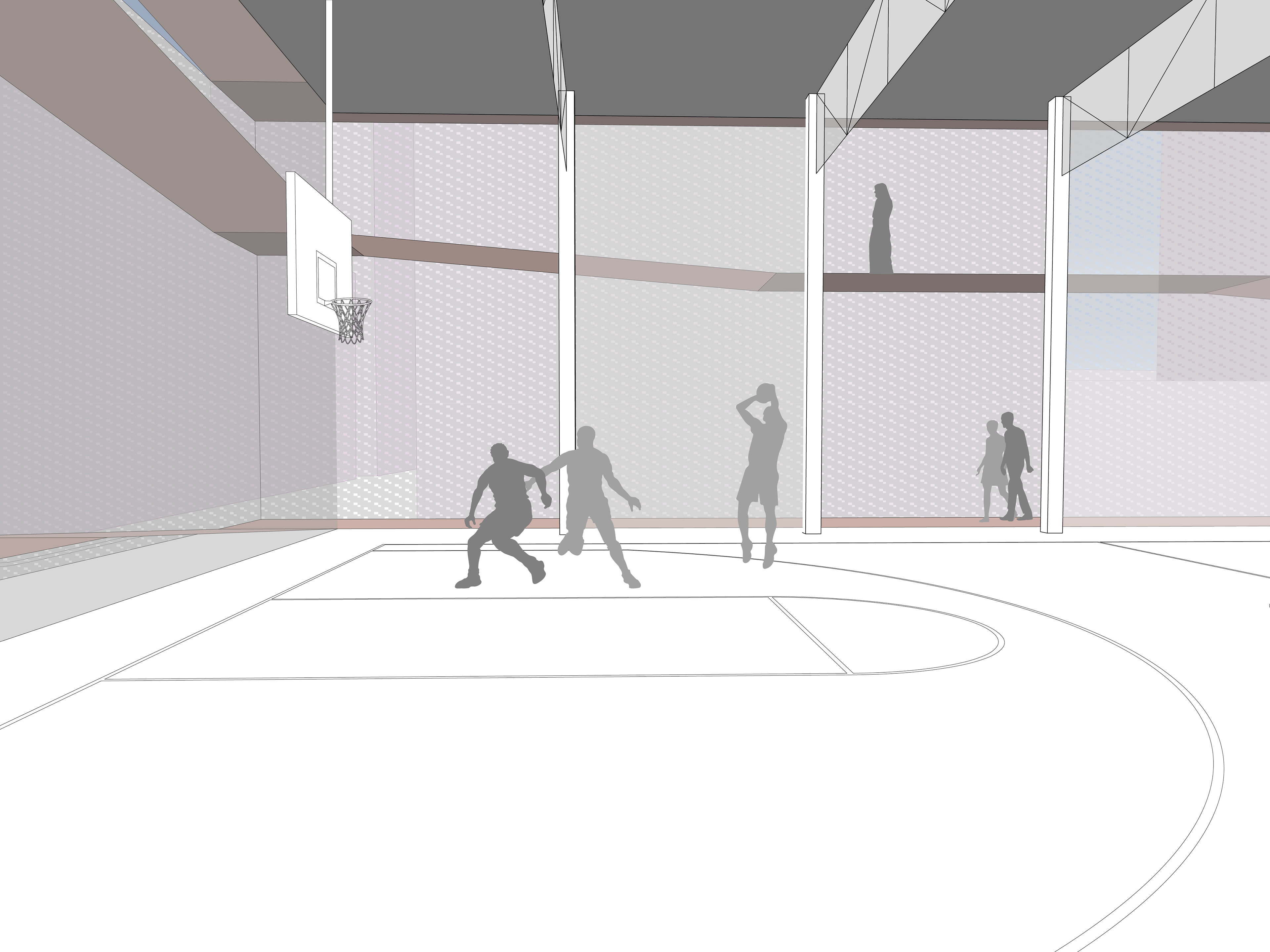
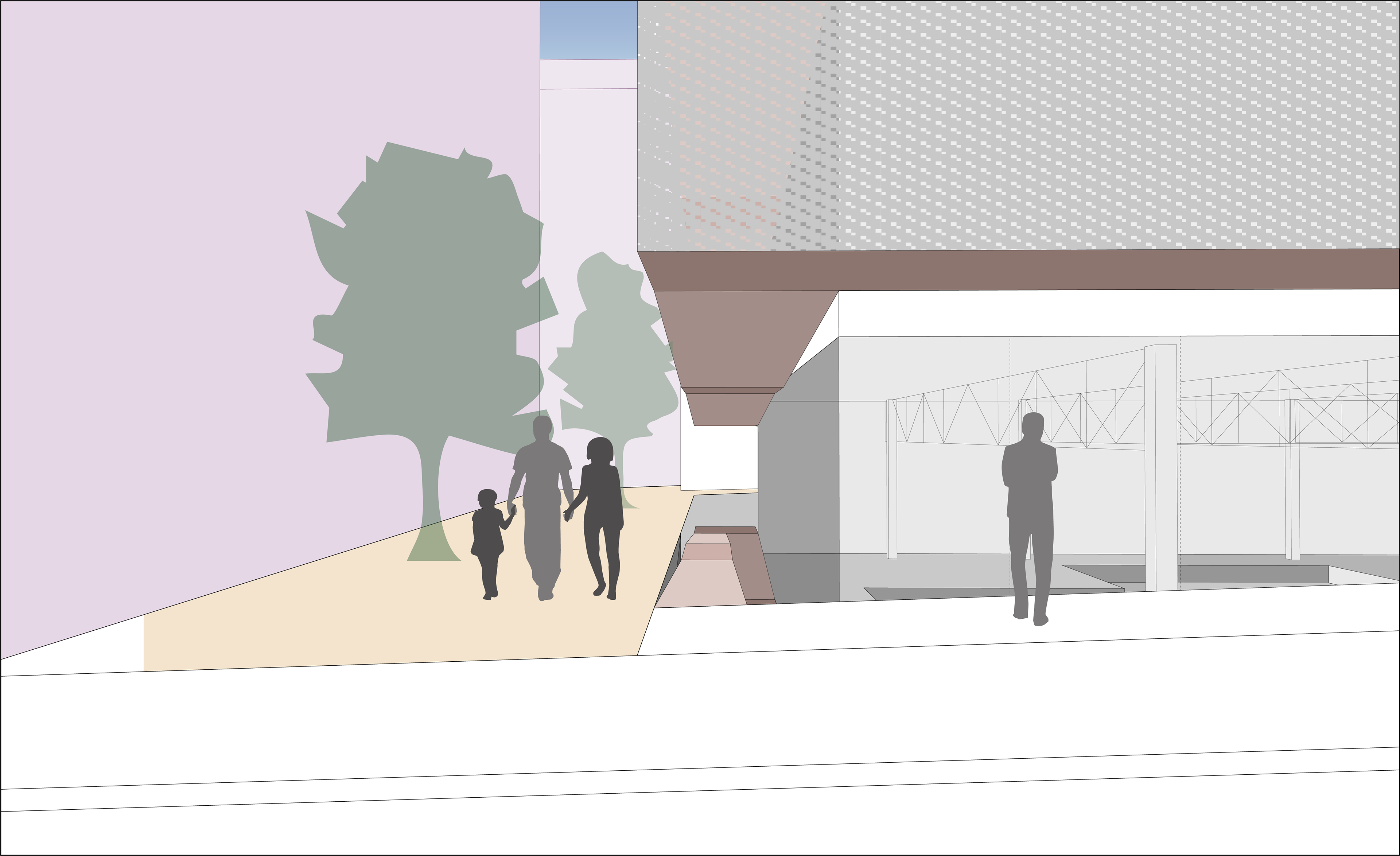
section of the rec center facing south
