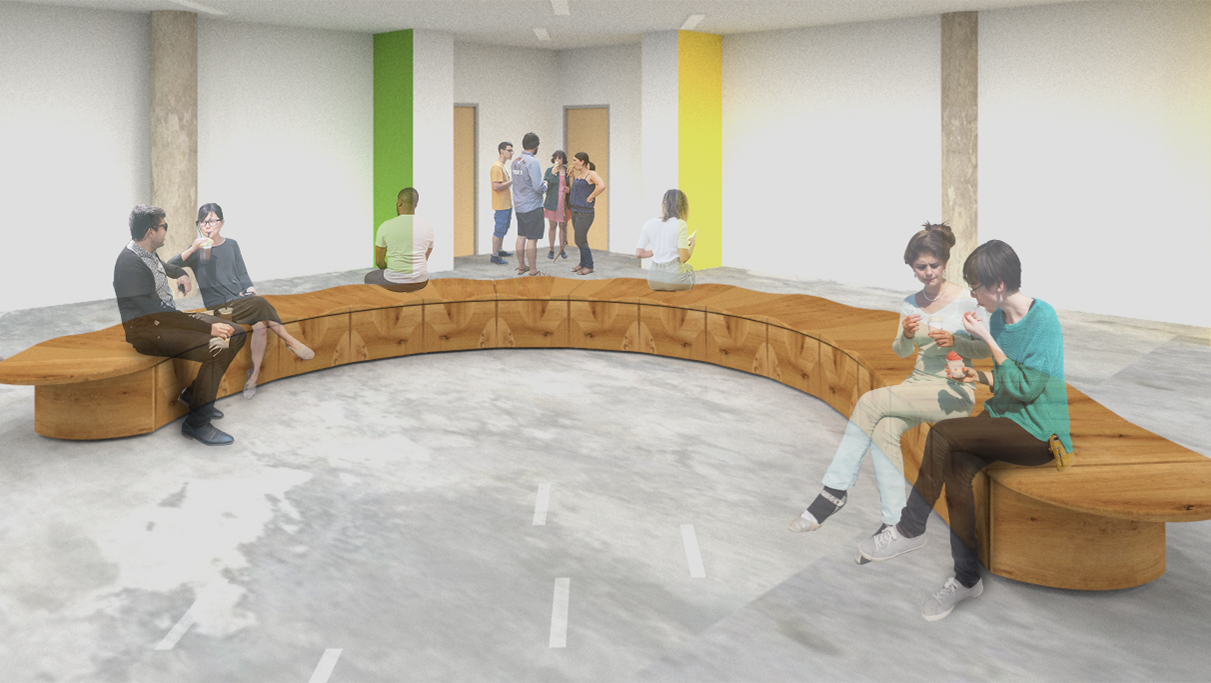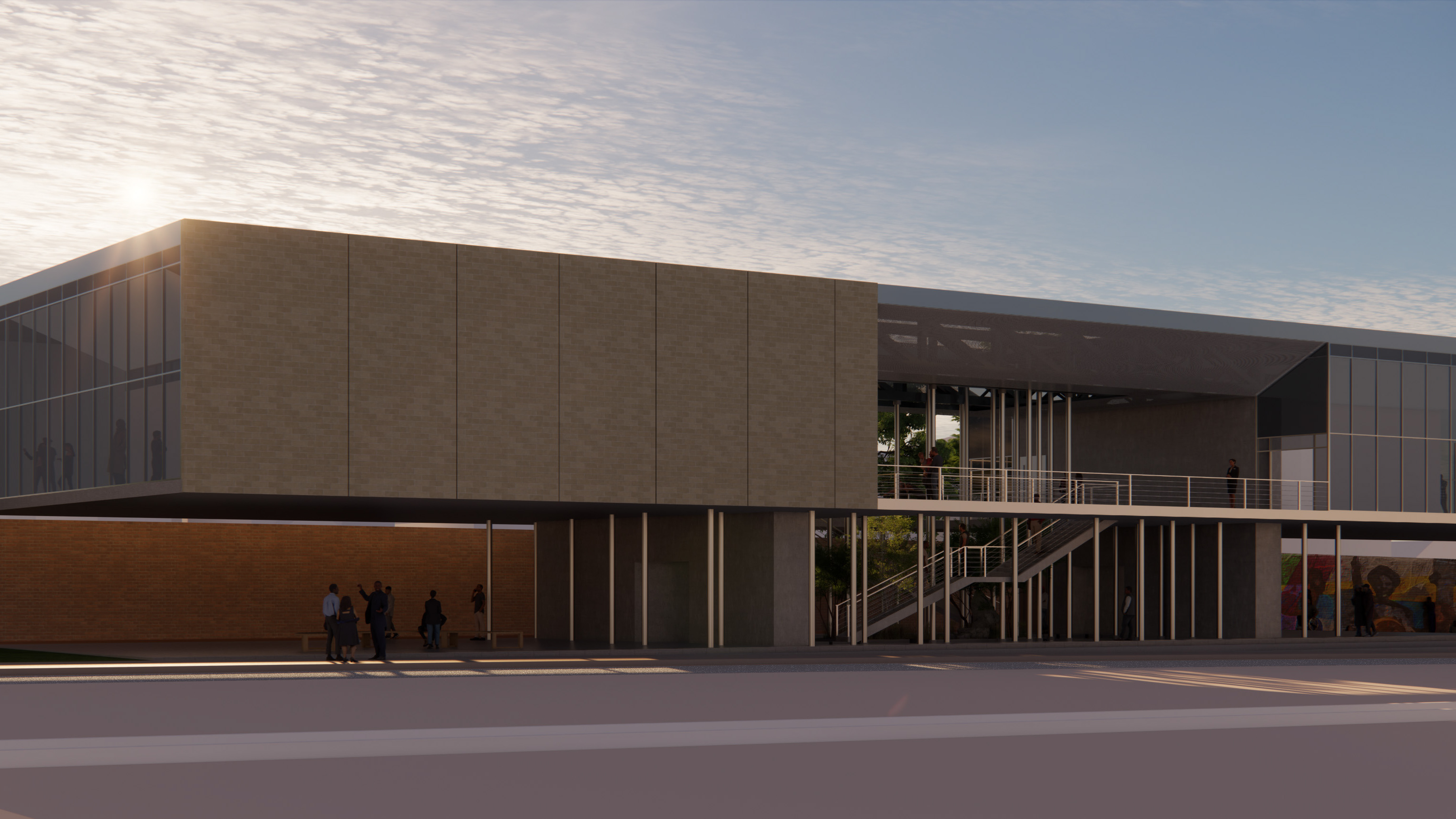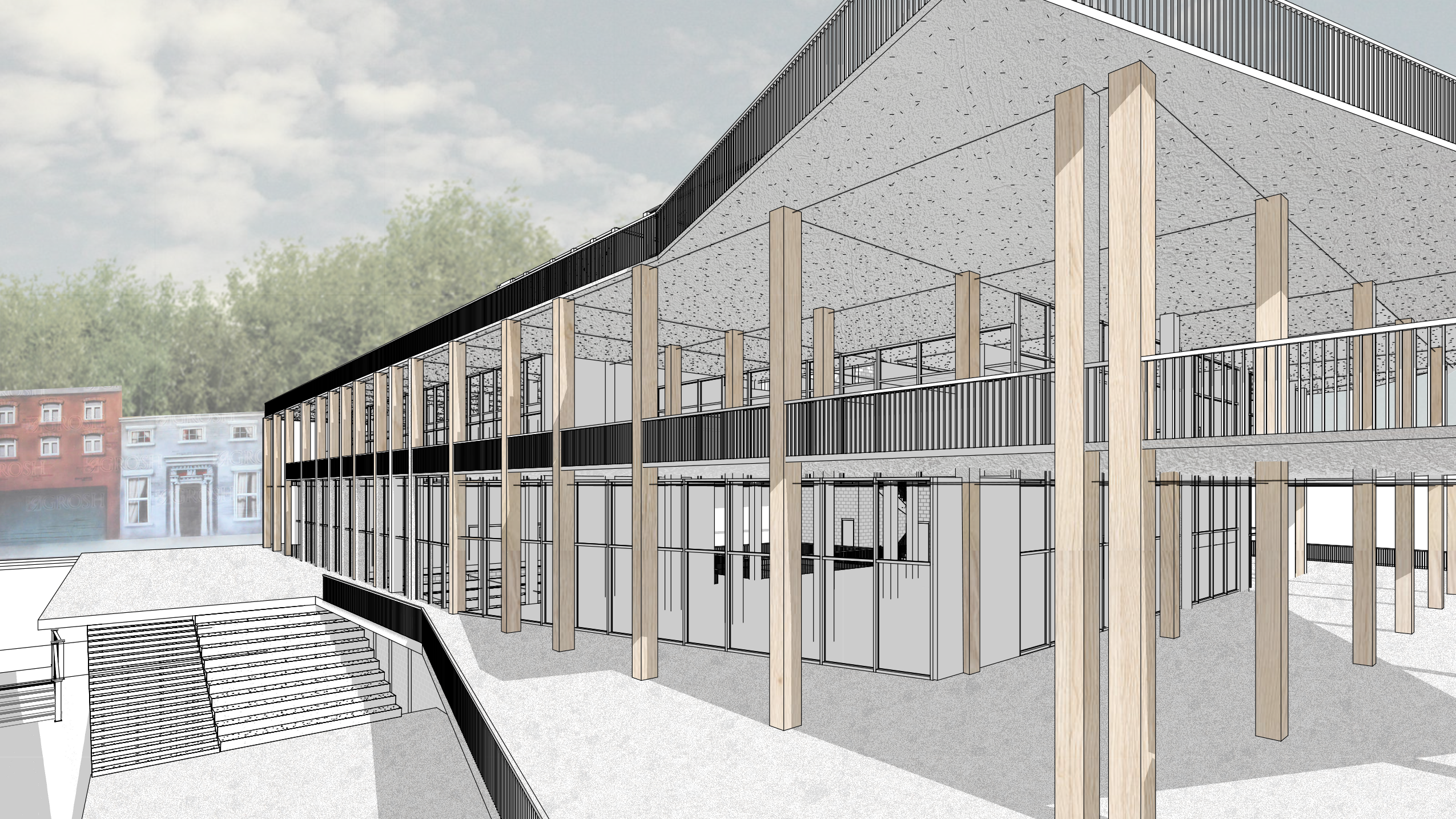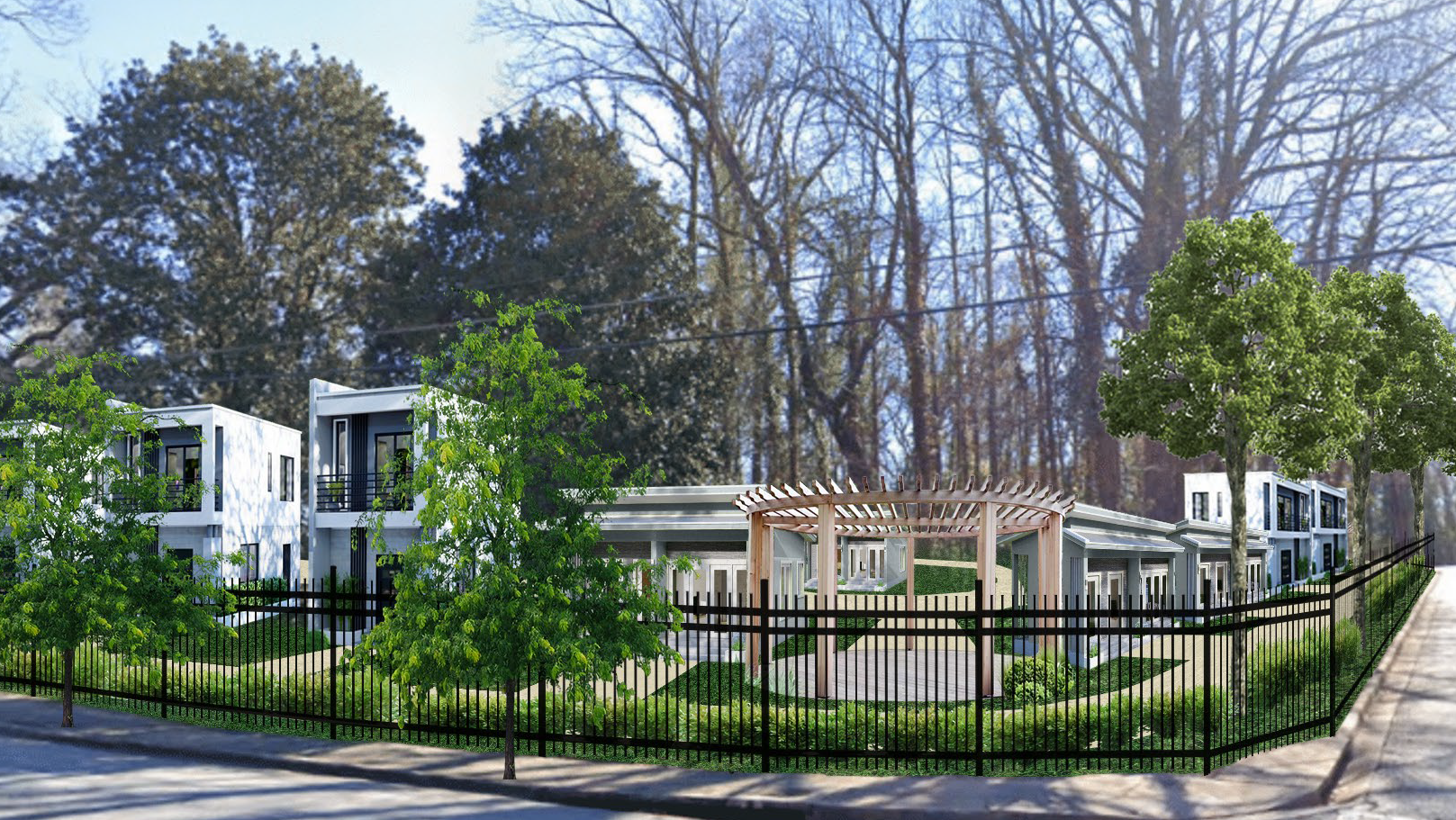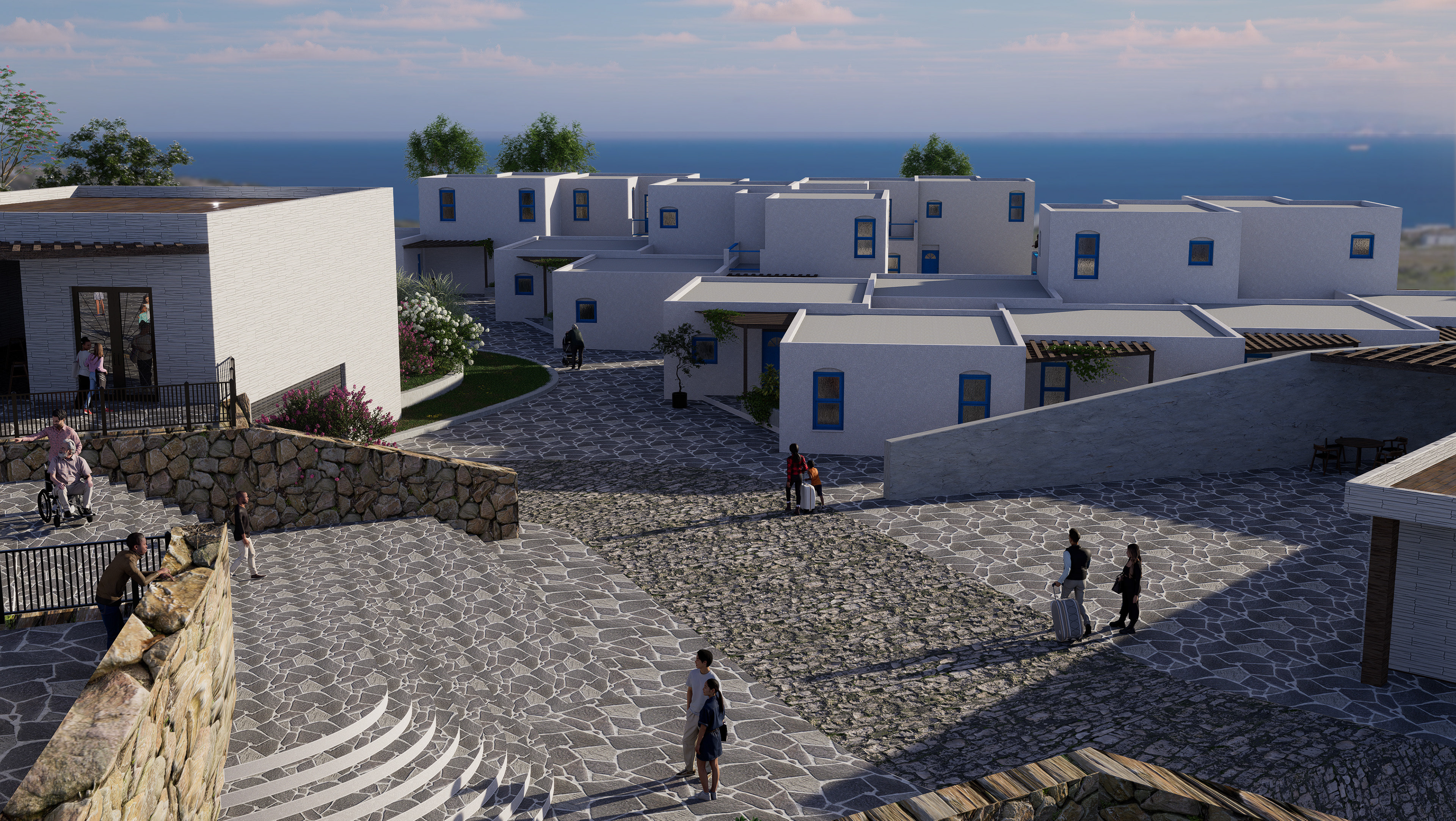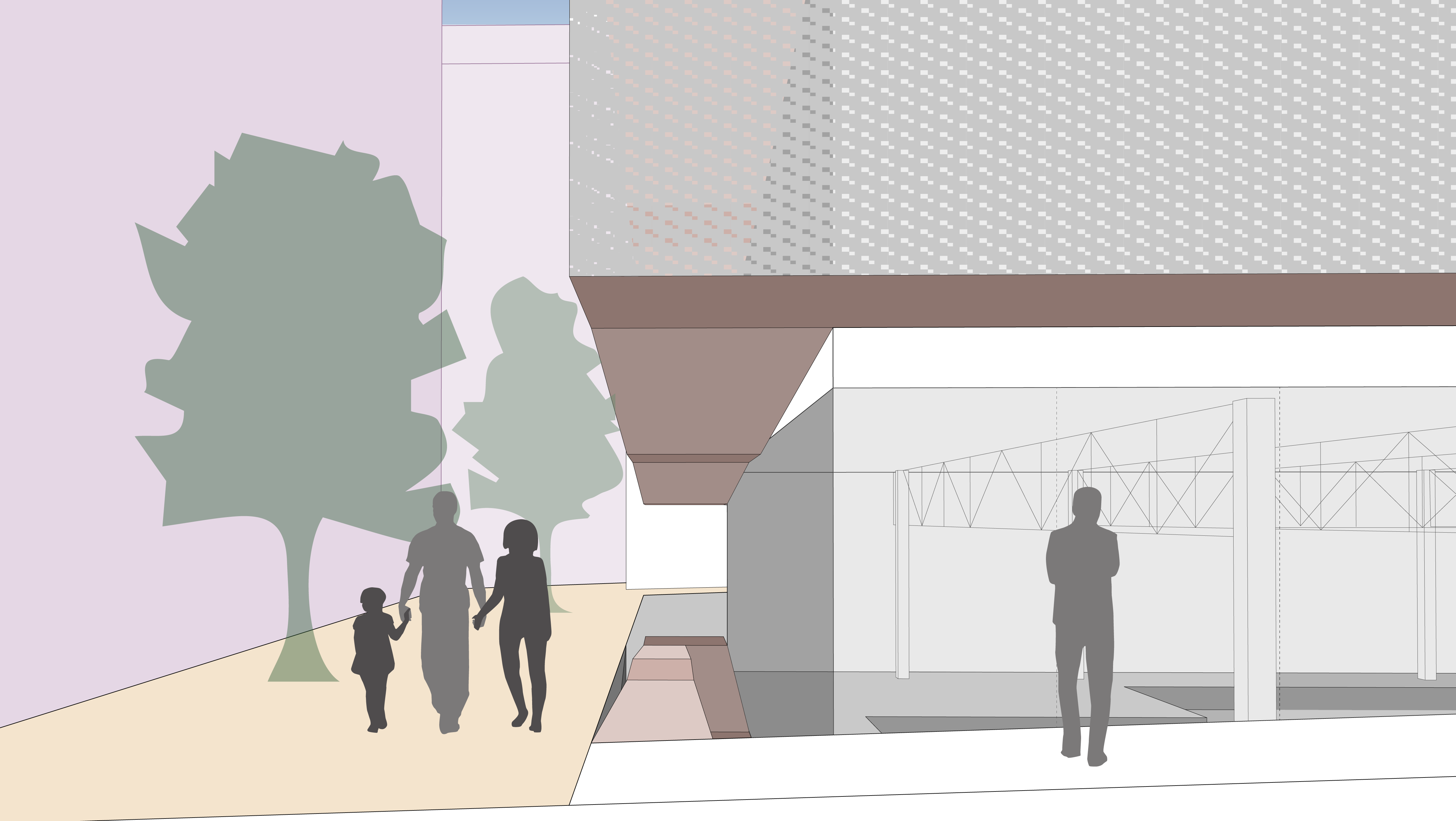The Meridian is a 150,000-square-foot mixed-use building that balances functionality and aesthetic innovation. The ground floor features eight retail spaces oriented to the existing streets and an adjacent pedestrian path. At the same time, the upper levels offer flexible office spaces with abundant natural light and panoramic views, clad with striking louvers to provide sustainable shading.
This project is the culmination of utilizing Revit for space planning, site modeling & design, and visualization techniques as taught during the course.
east to west building section
east building elevation
