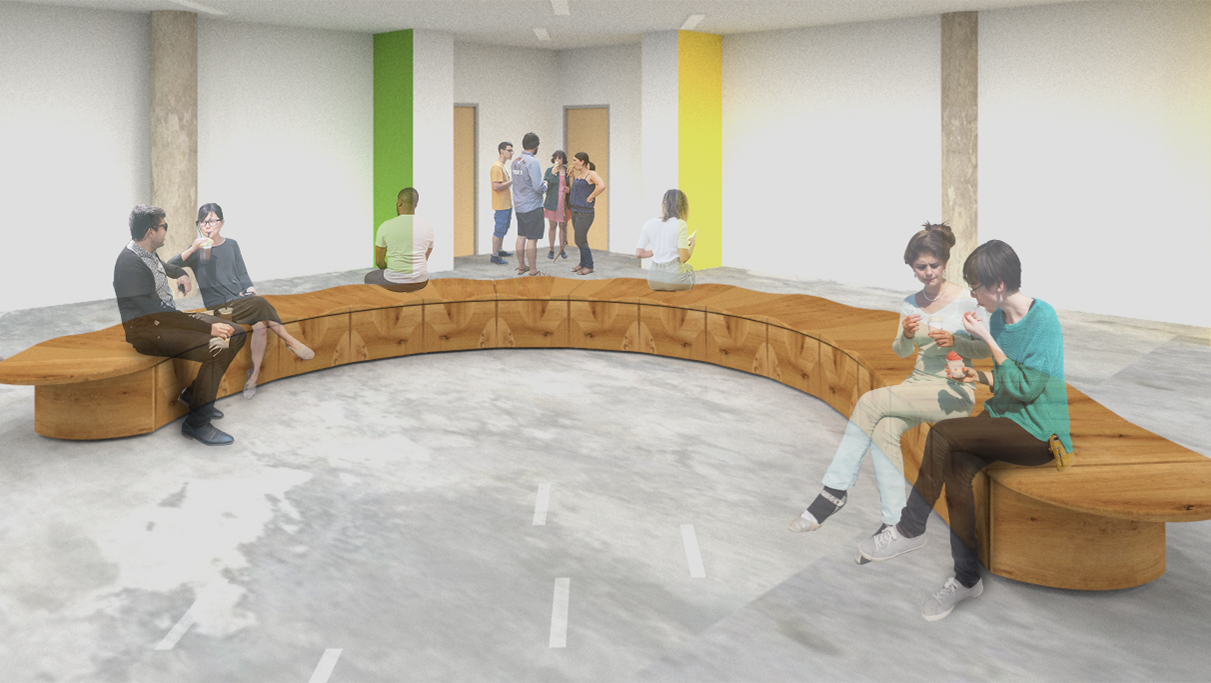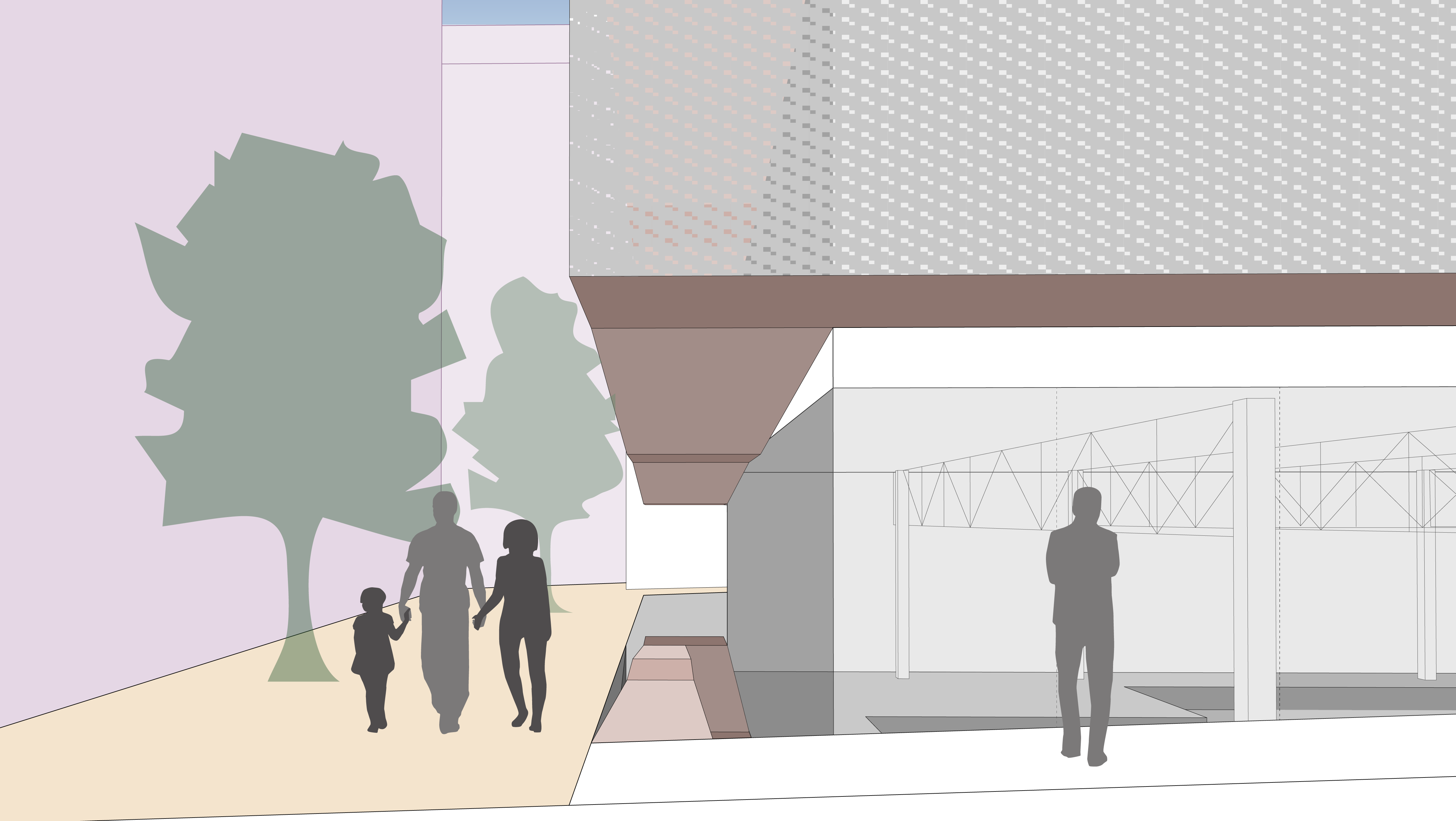view of midtown apartment complex
This apartment complex seeks to accommodate the residential and professional needs of working professionals, young single people, and young couples in Midtown Atlanta. As the traditional sense of work and living has changed throughout the years, and especially during the COVID-19 pandemic, there is a greater sense of need for flexibility within homes for work-related activities, whether in a virtual or physical setting.
This project aims to create a sense of community for residents and those around the community while accommodating the needs of young and working individuals. The complex mainly takes the shape of the property border, surrounding a public courtyard. This complex offers 161 beds dispersed throughout a mix of studio, I-bedroom, and 2-bedroom apartments. Each apartment layout is proportional to one another, which allows for them to be mixed throughout the floor plan of this building. The building also offers amenities for both recreational and professional use, including a swimming pool, green spaces, a tennis court, as well as a library space, and multiple conference rooms and offices.
The gesture of elevating the north and eastern-facing wings of the building allows pedestrians to access the central space in between the building, which can serve a variety of public needs. This move not only provides for a dynamic building form but also hopes to be inclusive of the existing community with the creation of this public plaza.
typical building plan
parti process for the building form
section facing northwest


